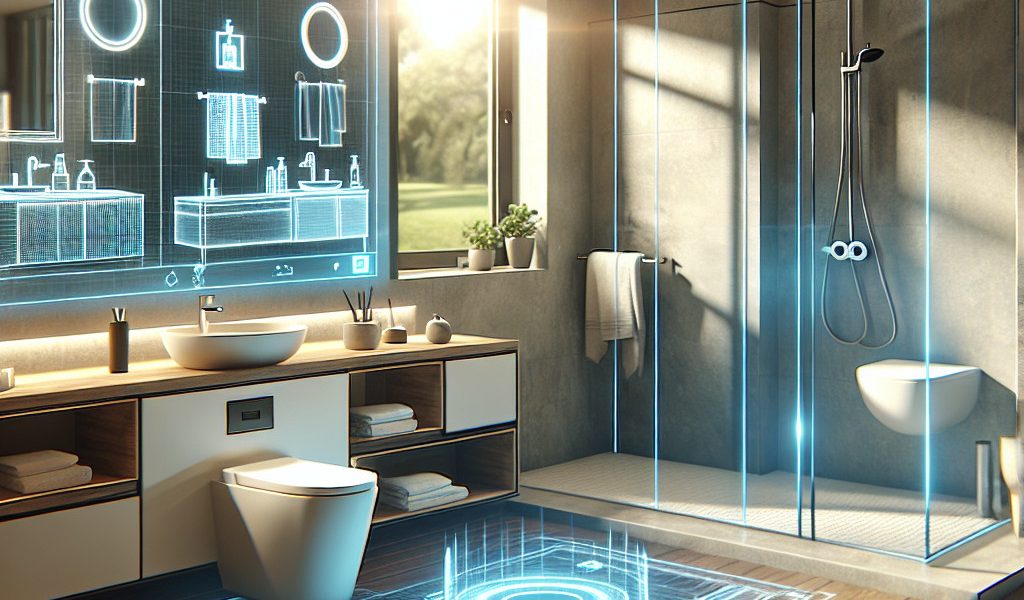Transform Your Bathroom with Our Design Services and Innovative 3D Configurator
Our team of architects at your service for the design of your bathroom
Our experienced architects are here to help you create the ideal bathroom, adapted to your needs and desires. Whether you have a large space or a small surface area, we will be able to find the most suitable solutions to optimize the layout and design of your room.
Thanks to our expertise in interior architecture and decoration, we are able to design tailor-made plans that take into account the technical and aesthetic constraints specific to each project. Our goal: to offer you a functional bathroom, pleasant to live in and personalized according to your tastes.
The 3D bathroom configurator: an innovative tool to visualize your project
To make it easier to create the perfect bathroom plan, we provide an intuitive 3D configurator that allows you to explore different design possibilities. You can thus view in real time the modifications made to the initial plan and easily adjust the elements according to your preferences.
This configurator also offers the possibility of integrating various equipment (shower, sink, toilet, etc.) as well as different decorative styles (modern, classic, etc.). You can therefore completely personalize your space in just a few clicks, and thus plan more easily for your future bathroom.
Plans suitable for all surfaces, even the smallest
We are aware that each project is unique and that some bathrooms have a reduced surface area. This is why we offer specific plans for small bathrooms of less than 2m². Our architects are experts in space optimization and will be able to advise you on the most efficient layout possible.
Indeed, it is entirely possible to obtain a functional and aesthetic bathroom despite a limited surface area. You simply need to think carefully about the arrangement of the equipment, the choice of furniture and the decoration in order to avoid any feeling of narrowness or clutter.
Example created by Jérémy, architect at Kozikaza
Jérémy recently designed a narrow but efficient bathroom plan for a client whose available space was reduced to only 2m². Despite this constraint, he managed to create a clever layout including a compact shower with sliding door as well as a suspended basin which frees the floor to facilitate circulation.
To further optimize space, Jérémy has also provided integrated storage above the sink and under the sink. Finally, on the decoration side, he opted for light colors (white and gray) combined with wood effect tiles to bring a touch of warmth and visually enlarge the room.
Our design tips and decorating ideas to personalize your space
In addition to providing you with tailor-made plans, our team is also there to inspire you with design tips and original decorating ideas. Here are some tips that can help you personalize your bathroom:
- Choose the right materials: favor materials resistant to humidity and easy to maintain (tiles, polished concrete, etc.). Don’t hesitate to play with textures and colors to create a unique atmosphere.
- Focus on storage: make the most of every available nook and cranny by installing shelves, niches or even hanging furniture. This will help declutter the space while adding character to the room.
- Play with lighting: opt for several light sources to create different atmospheres according to your desires (soft light for relaxing, bright light for getting ready, etc.).
- Accessorize your bathroom: add decorative elements such as mirrors, designer towel racks or green plants to add character to your space without unnecessarily taking up floor space.
To conclude, our team of architects and our 3D bathroom configurator are there to support you in carrying out your project, whatever the space you have. Do not hesitate to contact us to obtain a tailor-made bathroom plan and benefit from our expert advice on layout and decoration.
