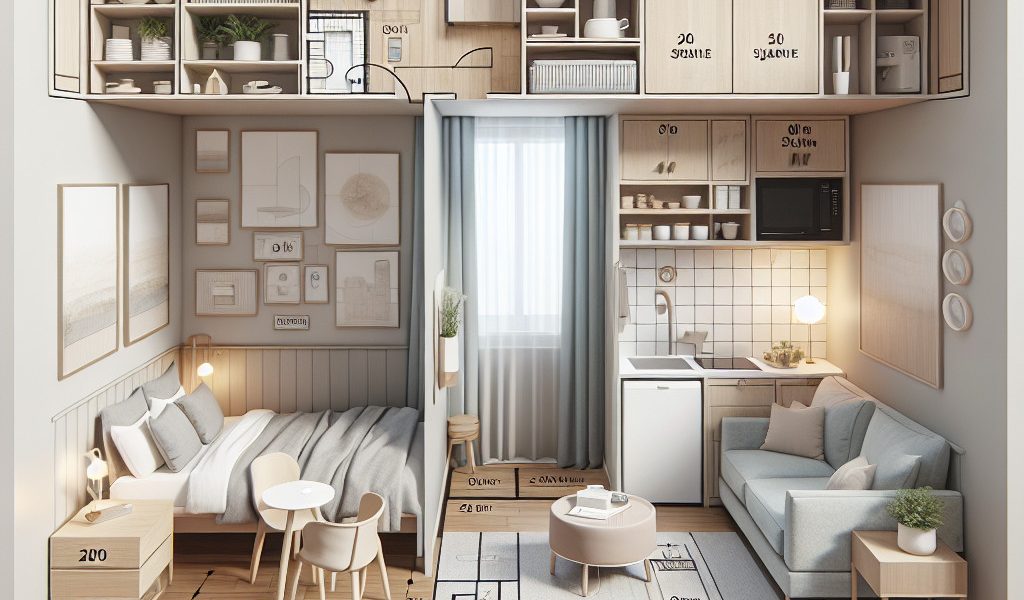Maximizing Space and Style: Expert Strategies and Tips for Optimizing a 20m2 Studio Layout
Introduction
Today, more and more people are opting for smaller homes in order to reduce their expenses or to benefit from a better location. In this context, 20m2 studios are an interesting and economical solution. However, it is essential to optimize the available space to live comfortably in such an environment. In this article, we offer you some advice and ideas for best fitting out your 20m2 studio with suitable plans.
Think about functionality above all else
When you have a small space like a 20m2 studio, it is crucial to prioritize essential needs such as sleeping, cooking and relaxing. It is therefore appropriate to establish a plan that allows fluid circulation between these different areas without sacrificing comfort.
Night area
To optimize the space dedicated to sleeping, choose space-saving solutions such as convertible sofas or mezzanines. These options will not only allow you to gain floor space but also to offer a real sleeping area separate from the rest of the accommodation.
Kitchen area
In a small space like a 20m2 studio, the kitchen must be compact while still being functional. Therefore, choose built-in equipment and modular furniture to maximize storage space. Also consider creating an area dedicated to meals, even if it is small, such as a bar area or a retractable table.
Relaxation area
Finally, it is important to provide a space to relax and entertain in your 20m2 studio. To do this, opt for furniture that is light and easy to move in order to adapt the configuration according to your needs. Don’t hesitate to increase the number of storage solutions to avoid clutter and maintain a ventilated space.
Optimize space with decorating tips
Although functionality is essential in a small space, the aesthetic aspect should not be neglected. Here are some tips that will help you create a pleasant atmosphere while optimizing the layout of your 20m2 studio:
- Play with colors: favor light and neutral shades to give an impression of space and promote natural light. You can add some pops of color through accessories or textiles.
- Focus on mirrors: by reflecting the light, they visually enlarge the space while providing an elegant decorative touch.
- Take advantage of ceiling heights: If your 20m2 studio has plenty of space, don’t hesitate to install high shelves to gain storage space.
- Opt for multifunctional furniture: coffee tables with integrated storage or dividing bookcases are all clever options for optimizing space while maintaining a harmonious decoration.
Example of plan for a 20m2 studio
To help you visualize how to best arrange your 20m2 studio, here is an example of a plan:
- The entrance opens directly into the main room, where the sleeping area and the relaxation area are located. A convertible sofa is placed opposite a coffee table and a wall-mounted television. The sleeping area is thus hidden when the sofa is folded.
- The kitchen occupies a section of wall perpendicular to the entrance and is equipped with a built-in refrigerator, a hob and a compact microwave oven. A small retractable table allows meals to be taken without encroaching on the central space of the studio.
- A bathroom with shower, sink and WC completes this layout optimized for maximum comfort in only 20m2.
Conclusion
Setting up a 20m2 studio requires in-depth consideration in order to combine functionality and comfort in a small space. By following our advice and taking inspiration from our example plan, you will be able to create a pleasant and well-organized living space despite the small surface area. Do not hesitate to consult professionals or go to specialized sites to find even more ideas and tips adapted to your project.
