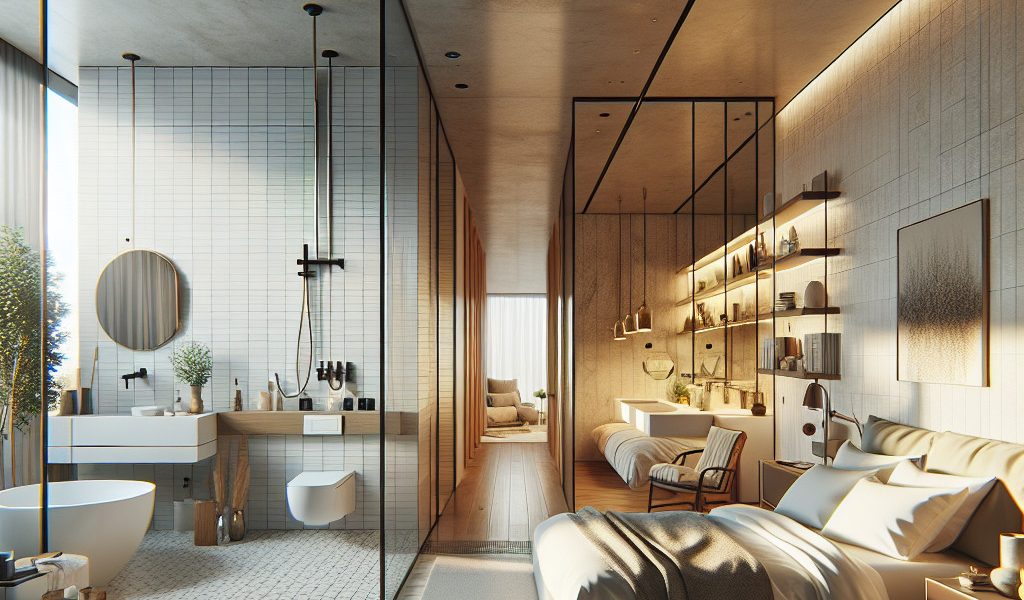Mastering the Art of Melding Your Bathroom and Bedroom: Aesthetic And Innovative Approaches
- Introduction
- Freestanding bathtub in the center of the room
- Using a recess to create a bathroom space without partitions
- Arrangement of a bathroom in a row along a wall
- Visual separation with a glass roof
- Required space, heating, ventilation and flooring suitable for wet areas
- Tips for optimizing storage and maintaining privacy
Introduction
Incorporating a bathroom into a bedroom can be a great way to maximize space while adding comfort and luxury to your master suite. However, it is essential to plan this integration well to preserve the privacy, functionality and aesthetics of both spaces. In this detailed guide, we will explore different ways to harmoniously integrate a bathroom into a bedroom, with an emphasis on creative and aesthetic solutions.
Freestanding bathtub in the center of the room
Placing a freestanding bathtub in the center of the room can create a real visual focal point that elegantly separates the sleeping and bathing areas. This configuration also offers a feeling of open and airy space. To successfully install this, make sure that you have sufficient space to walk around the bathtub (at least 70 cm) and that the floor can support its weight when it is filled with water.
Practical advice :
- Consider installing a non-slip mat under the bathtub to prevent slipping.
- Opt for easy-to-clean materials like acrylic or solid surface.
- Don’t forget accessories such as a towel rack and a stool to place your belongings.
Using a recess to create a bathroom space without partitions
If you have a recess in your bedroom, it can be transformed into an open and functional bathroom space. This configuration allows you to maintain a feeling of space while offering a little more privacy than the free-standing bathtub. To successfully integrate this, be sure to choose equipment adapted to the size of the recess (for example, a walk-in shower rather than a large bathtub).
Practical advice :
- Install recessed lighting on the ceiling to highlight the space.
- Consider adding wall niches for storing toiletries.
- Opt for colors and materials that blend harmoniously with those of the room.
Arrangement of a bathroom in a row along a wall
This configuration consists of installing the different elements of the bathroom (shower, sink, toilet) along a single wall. This not only allows a considerable saving of space but also a visual separation between the sleeping and bathing areas. However, be sure to provide enough space between each element (at least 60 cm) so that their use is comfortable.
Practical advice :
- Choose hanging storage units to make cleaning the floor easier.
- Opt for a large mirror which will give an impression of space and brightness.
- Consider ventilation, especially if the toilet is also integrated into this space.
Visual separation with a glass roof
The glass roof is a stylish and modern option for visually separating the bedroom from the bathroom while maintaining a feeling of openness. It also allows natural light to circulate between the two spaces. However, be sure to choose suitable glazing (frosted or sandblasted glass) to preserve privacy.
Practical advice :
- Consider adding curtains or blinds to adjust privacy according to your needs.
- Don’t forget to include waterproof seals around the canopy to prevent water infiltration.
Required space, heating, ventilation and flooring suitable for wet areas
When integrating a bathroom into your bedroom, it is essential to take into account certain technical aspects such as:
- Space requirements: Ensure that each installation has sufficient space for comfortable use (for example, at least 70 cm around a bathtub).
- Heating: Opt for heating suitable for damp areas, such as an electric towel dryer or underfloor heating.
- Ventilation: Provide effective ventilation to avoid condensation and humidity problems. VMC (controlled mechanical ventilation) is recommended.
- Flooring: Choose flooring suitable for wet areas, such as tiles, vinyl or bathroom laminate.
Tips for optimizing storage and maintaining privacy
To maintain harmony between the sleeping and bathing areas while preserving privacy, here are some tips:
- Use multifunctional furniture (for example, a bench with built-in storage).
- Opt for sliding doors rather than hinged doors to save space.
- Focus on decorative elements that echo those of the room (colors, patterns).
- Don’t hesitate to add green plants to add a natural touch and purify the ambient air.
